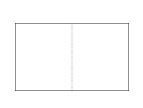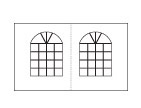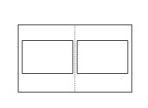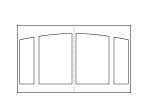Technology
- Anodized aluminum frame assembly composed of a 1 3/4 ” x 3 3/4 ” and/or 4” x 6 1/4 ” extruded box beam
- Self-standing clear span structure supported by steel cable cross bracing
- Clear anodized finish on all aluminum component
- All steel components with galvanized or zinc plated finish
- Pivoting A-frame arches
- No nuts or bolts required for frame assembly
- Expandable structure in width and length
- Standard bays in increments of 15’
- Vinyl tops integrated to the extruded aluminum frame (sliding “kedered” tops)
- Vinyl walls integrated to the extruded aluminum frame (sliding “kedered” walls) with median divider (2pcs)
Options
Vinyl Choices
Tops and walls
- Laminated white translucent or B/O vinyl
- Coated white translucent or B/O vinyl
- Colored vinyl
- Digitally printed vinyl
Types of walls

Solid white or colored

Cathedral / French window

Clear window

Arched window
Hard walls; rigid PVC or glass also available
Hexagonal Option
Available for System 20’ and 30’
Star End Option
vailable for System 40’-50’ and 60’

WARNING: This product has been manufactured for use as a temporary structure. For the safety of all occupants, evacuation is recommended if threatening weather occurs or if there is any doubt concerning the safe use of this product.