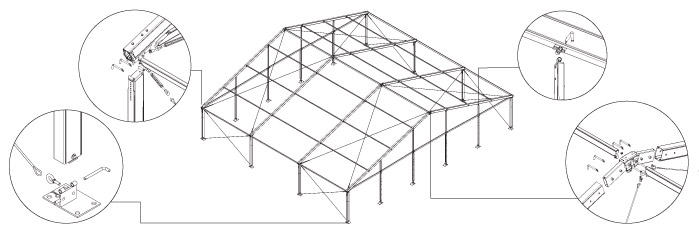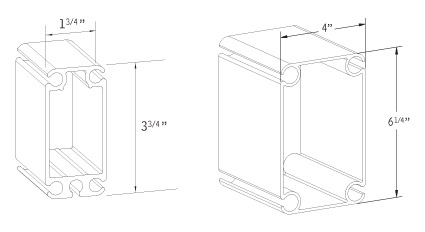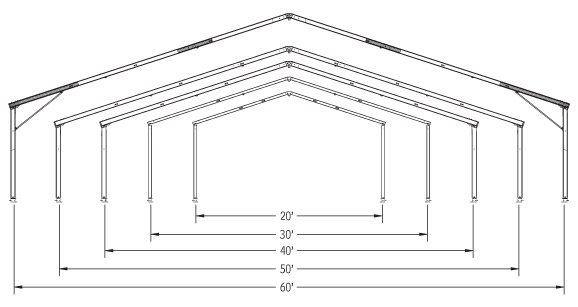Solar Systems Specifications
| System 20'(20' x 15') | System 30'(30' x 15') | System 40'(40' x 15')* | System 50'(50' x 15')* | System 60'(60' x 15')* | |
| Roof slope/pitch | 18° | 18° | 18° | 18° | 18° |
| Standard side height | 8'6" | 8'6" | 8'6" | 8'6" | 10'6" |
| Unconventional side height | 10'6" | 10'6" | |||
| Standard ridge height | 12' | 13'8" | 14'6" | 16' | 20' |
| Unconventional ridge height | 16'6" | 18' | |||
| Bay spacing center to center of base plates | 15' | 15' | 15' | 15' | 15' |
| width inside base plates | 20' | 30' | 40' | 50' | 60' |
| width outside base plates | 21' | 31' | 41'4" | 51'4" | 61'4" |
| Maximum expandability | 30' | 30' | 50' & 60' | 60' | 60' |
| Extruded profile | 13/4" x 33/4" | 13/4" x 33/4" | 4" x 61/4" | 4" x 61/4" | 4" x 61/4" |
* Rafter to upright (Knee) bracing for structures on 10'6" uprights
Structural details


Solid frame structure composed of a 13/4" x 33/4" and/or 4" x 61/4" extruded aluminum box beam
Standard widths
- 20'
- 30'
- 40'
- 50'
- 60'
